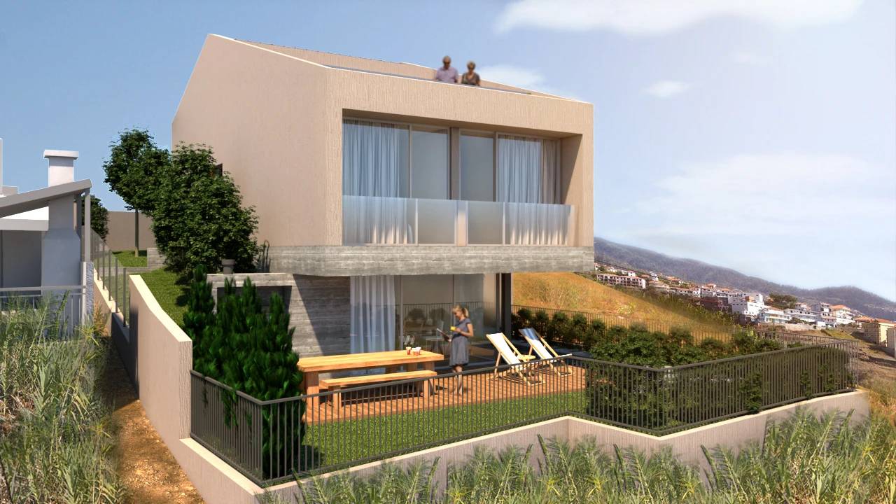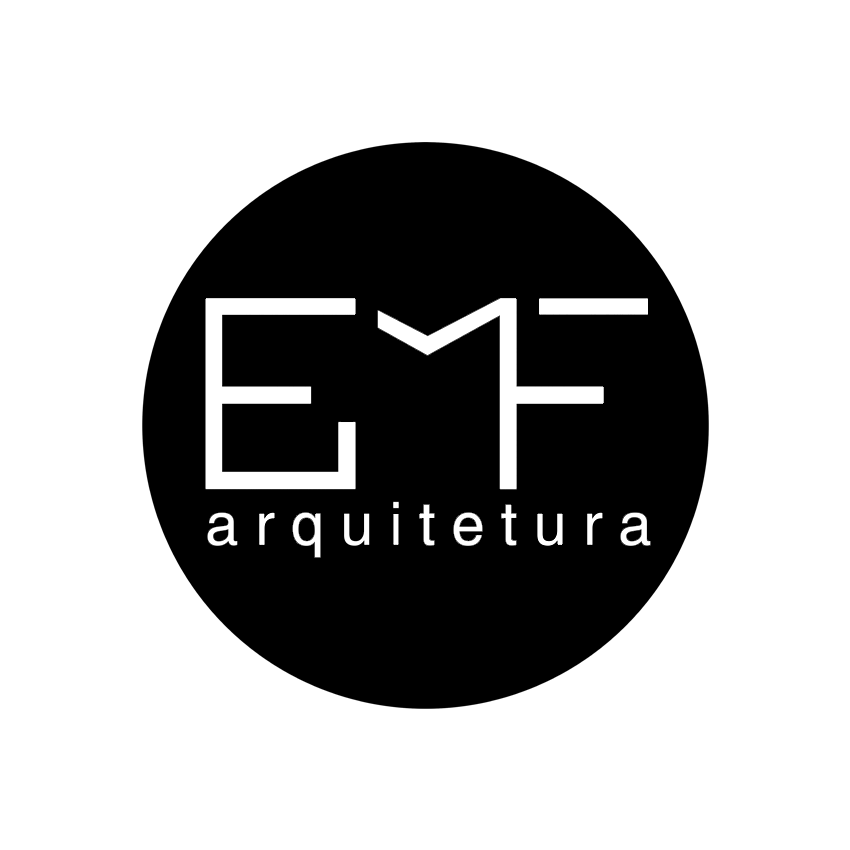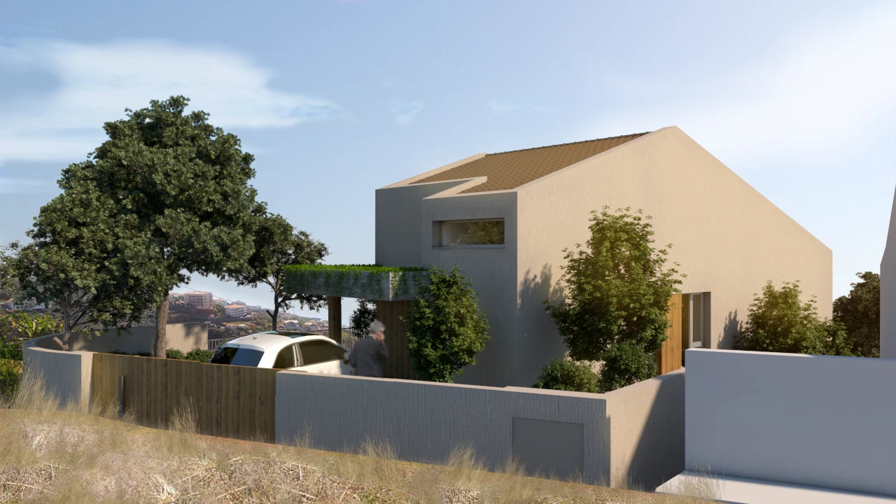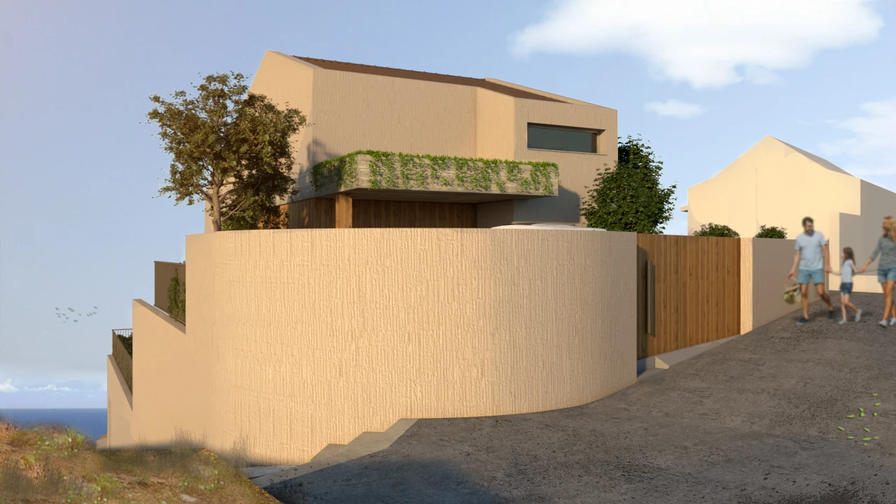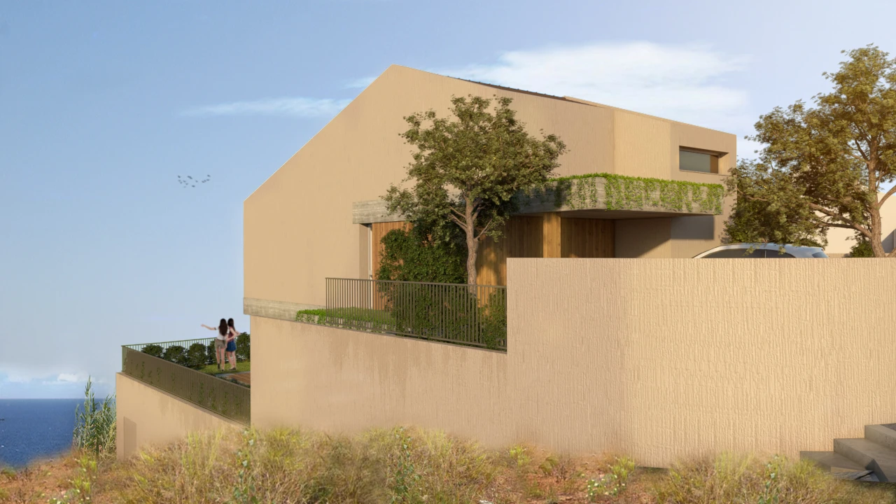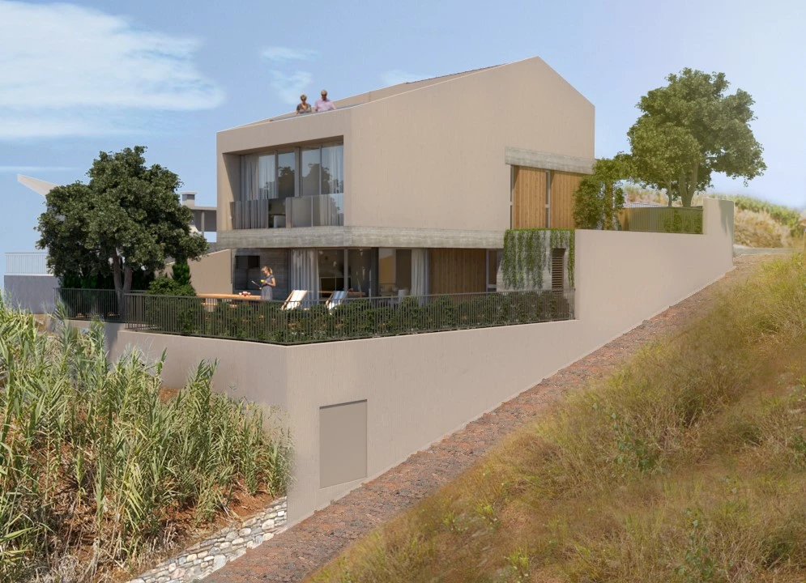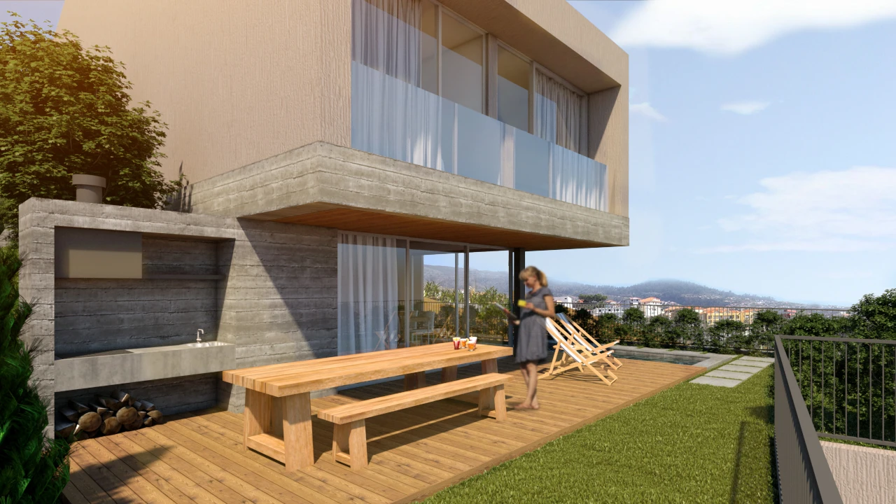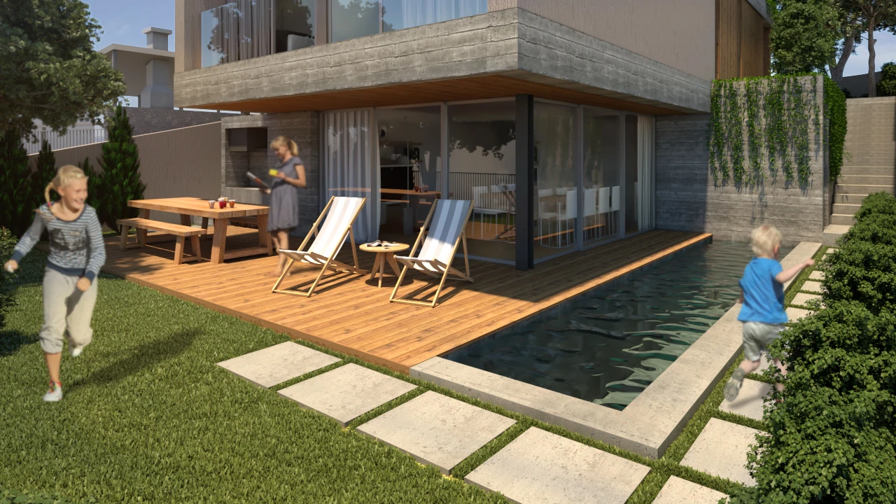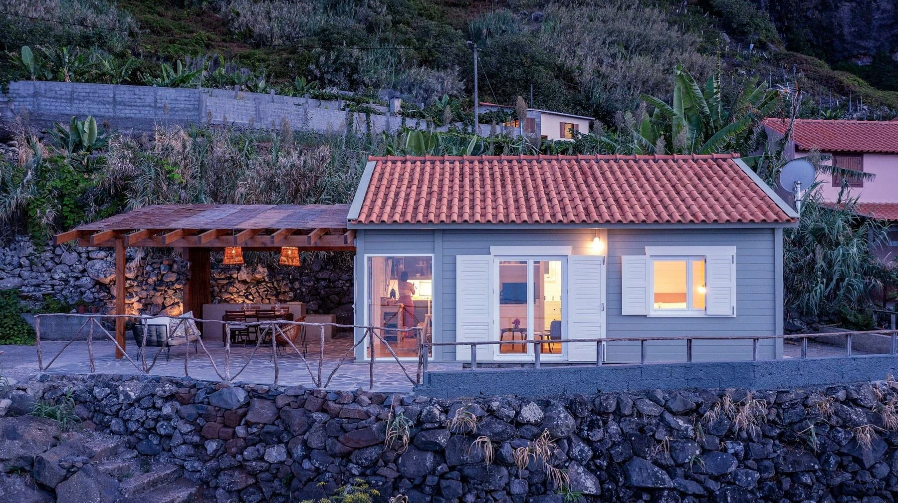SP HOUSE
Location: Calheta, Portugal Type of Project: Single-Family House Project Year: 2019 Area: 195.80 m2
Architecture: EMF Architecture, Eduardo Miguel Freitas Collaborators: Catarina Nóbrega 3D: Catarina Nóbrega
SP House is located in the highlands of Calheta, in a rural and quiet area, with sea views. As this is difficult terrain, due to its size and slope, a project was developed for a T3 house. This is divided into 3 floors, with the social area located on the lowest floor due to its relationship with the outdoor leisure spaces and gardens, and the private spaces distributed on the remaining two floors. The intention was to design a volumetry that would integrate with the surrounding dwellings, as well as the choice of materials, which we sought to be simple, but rich in textures and with neutral colors.
