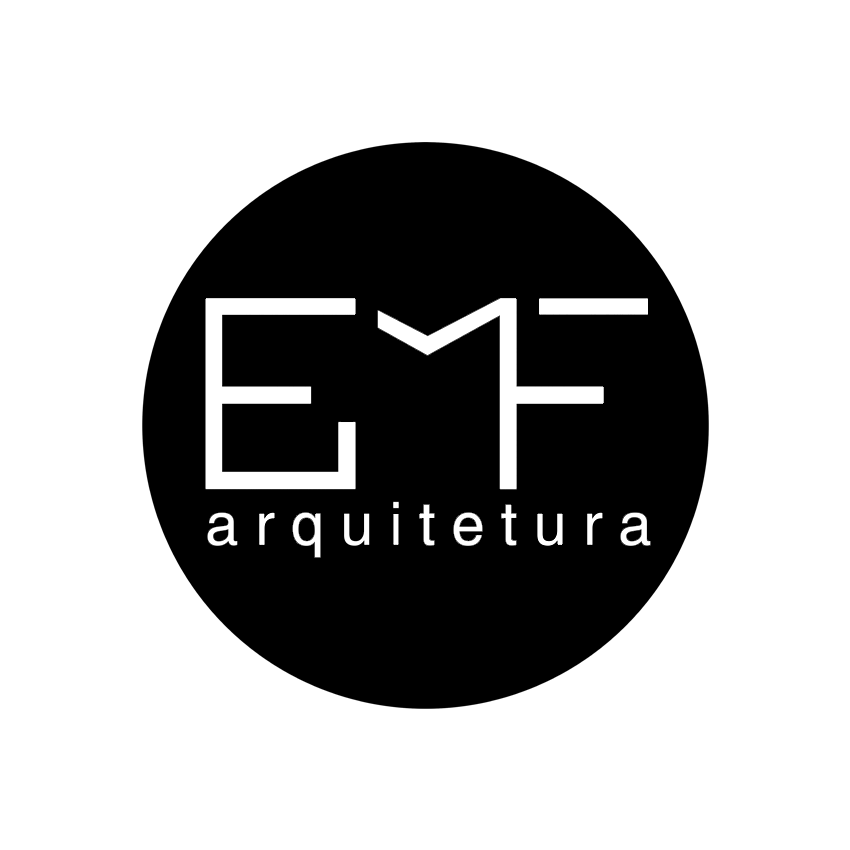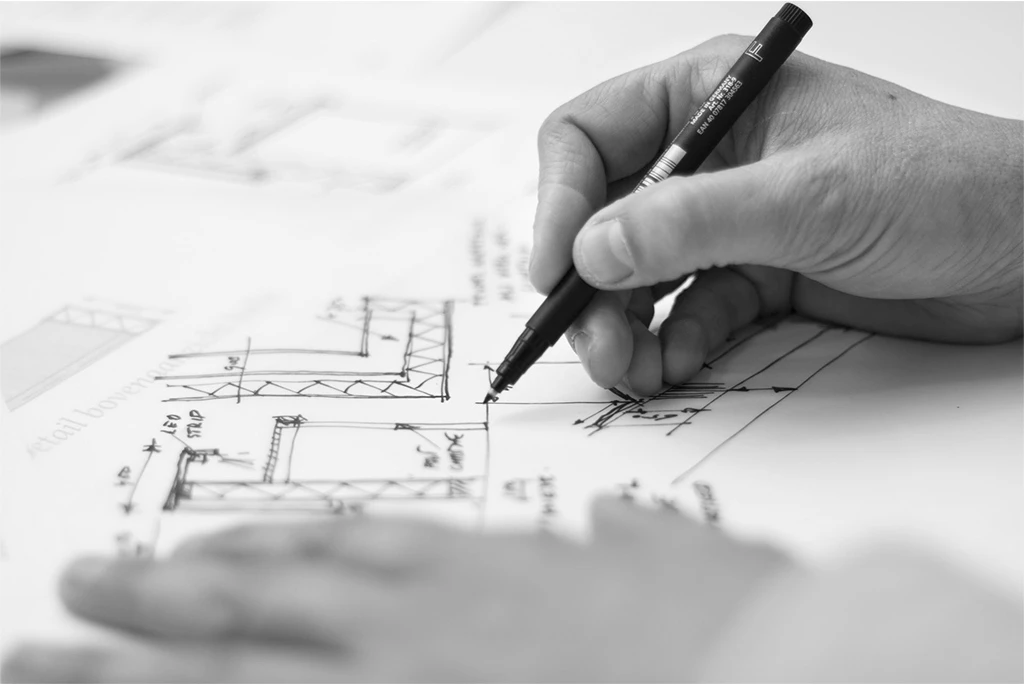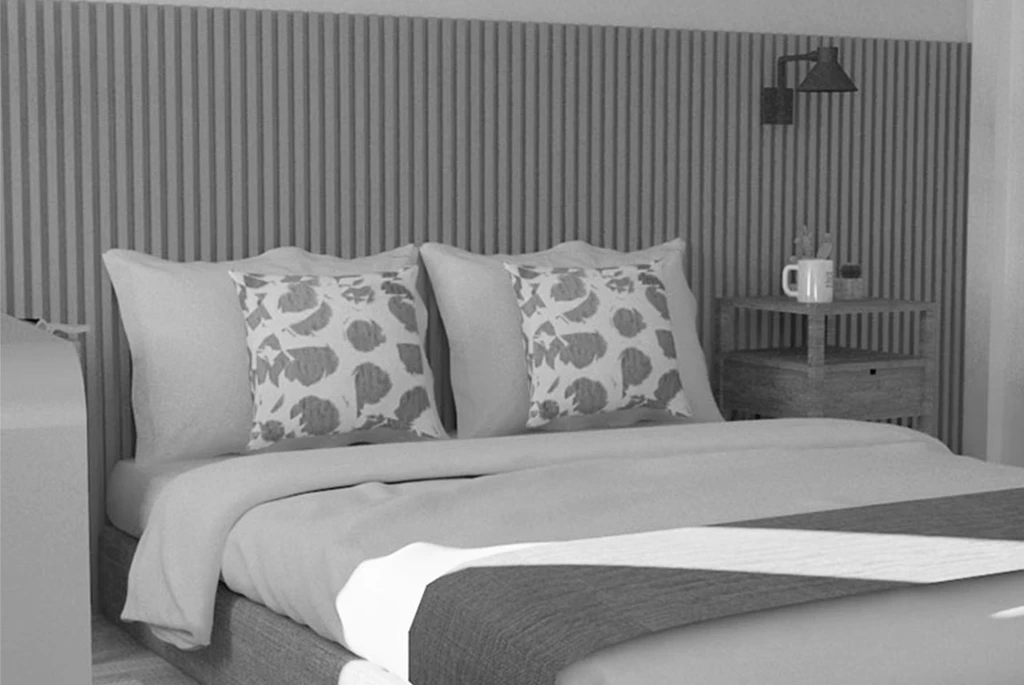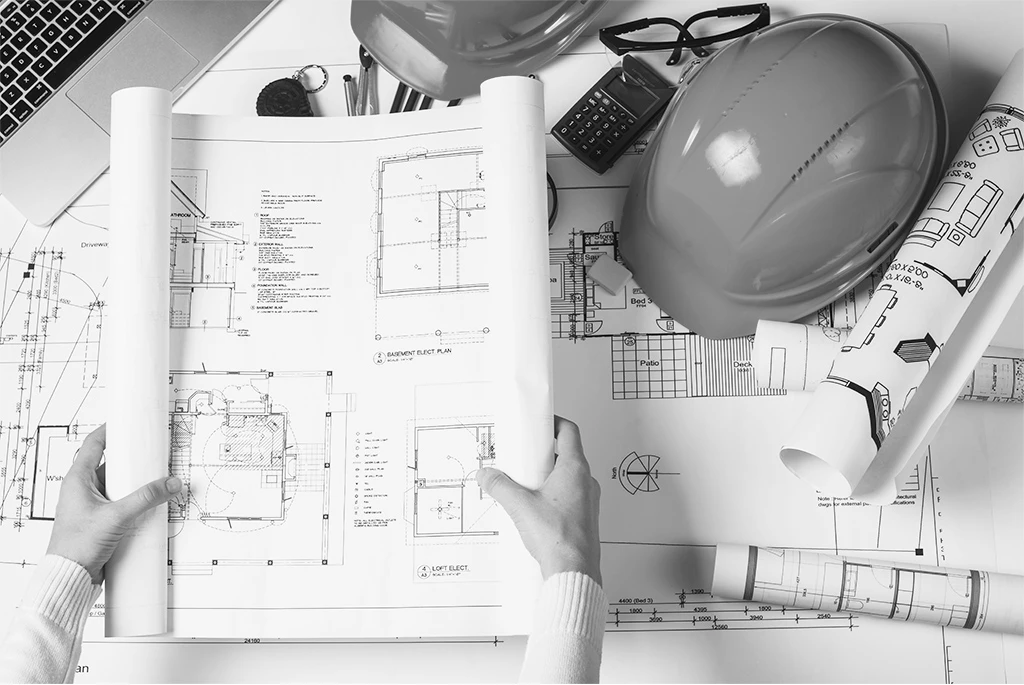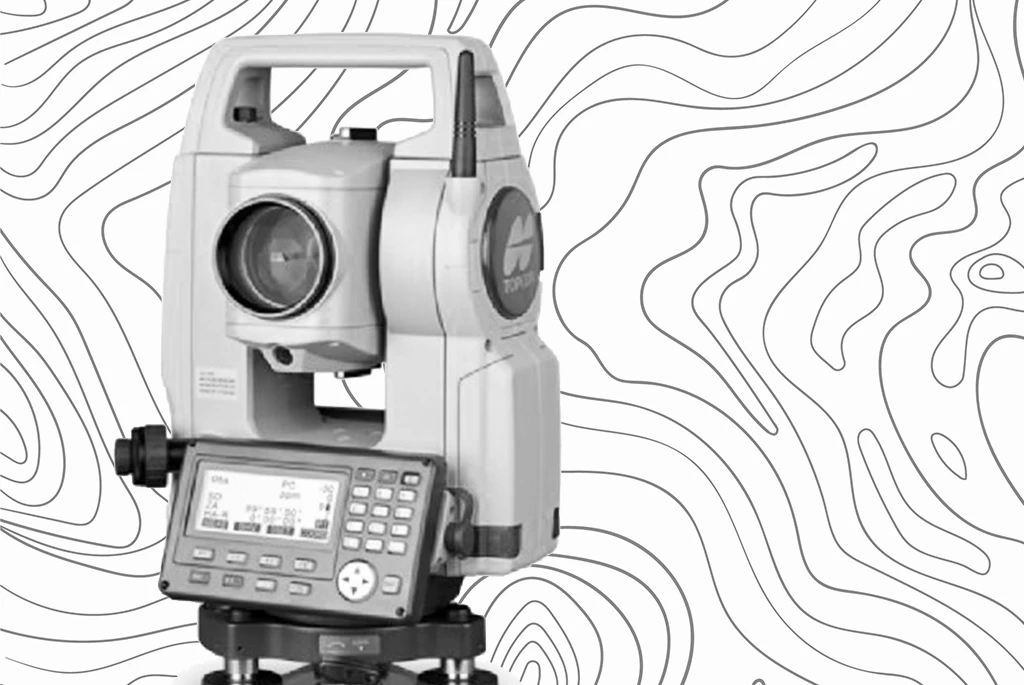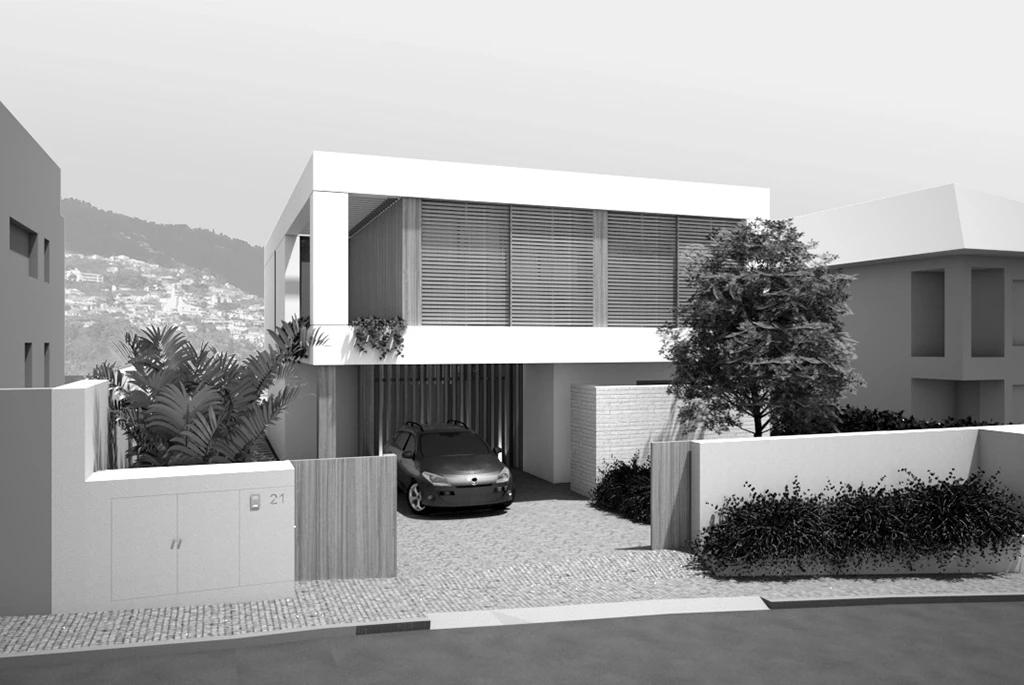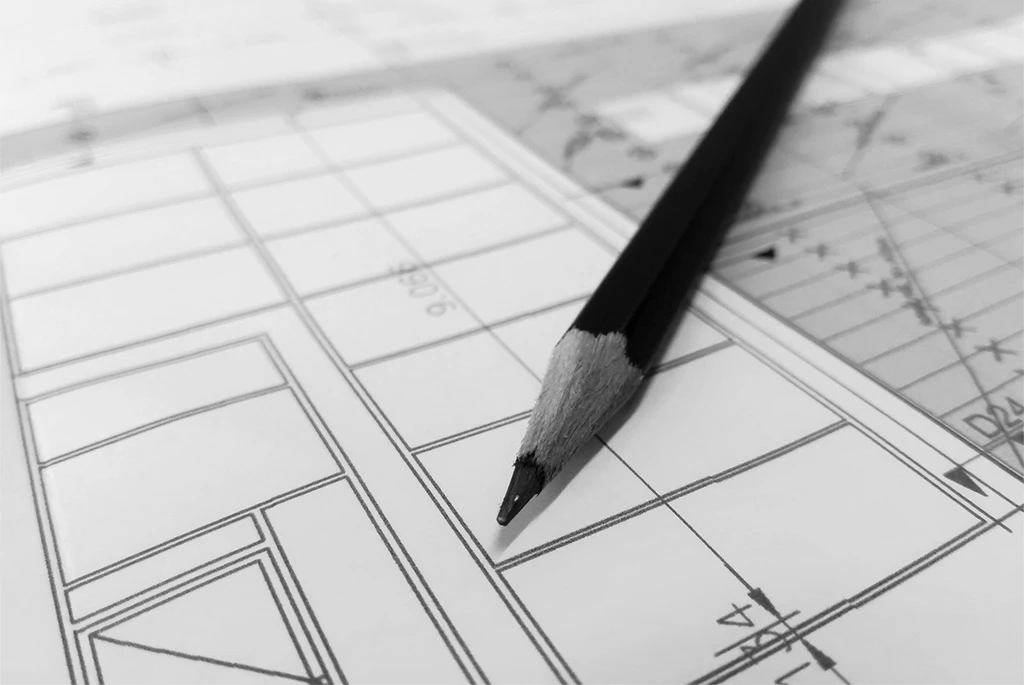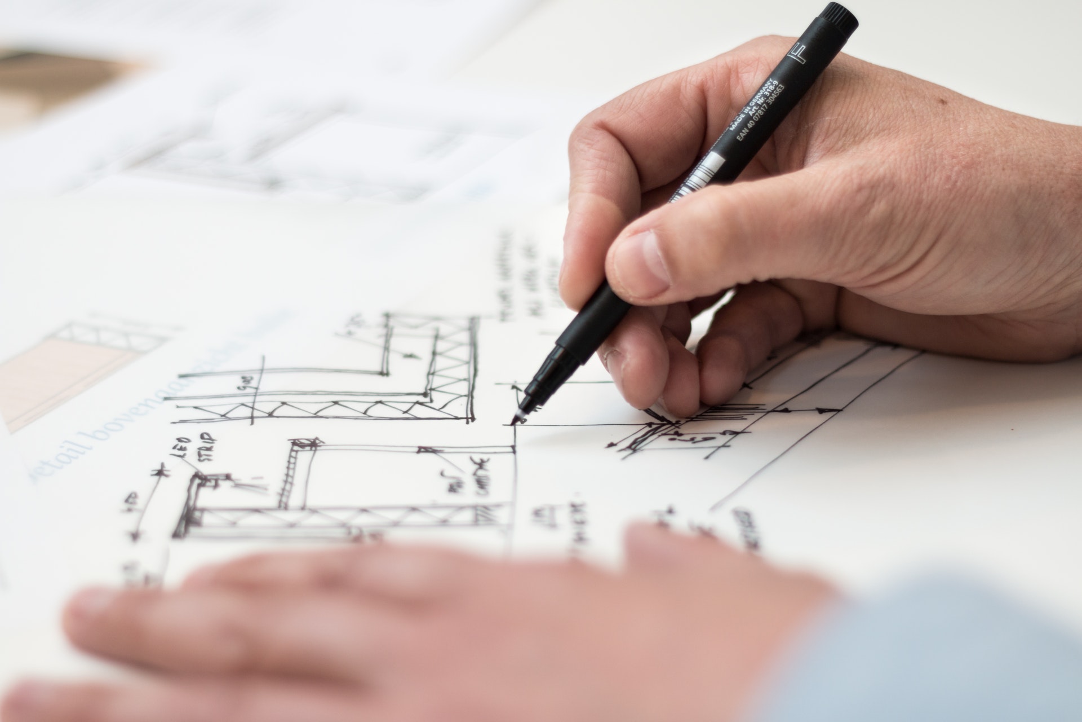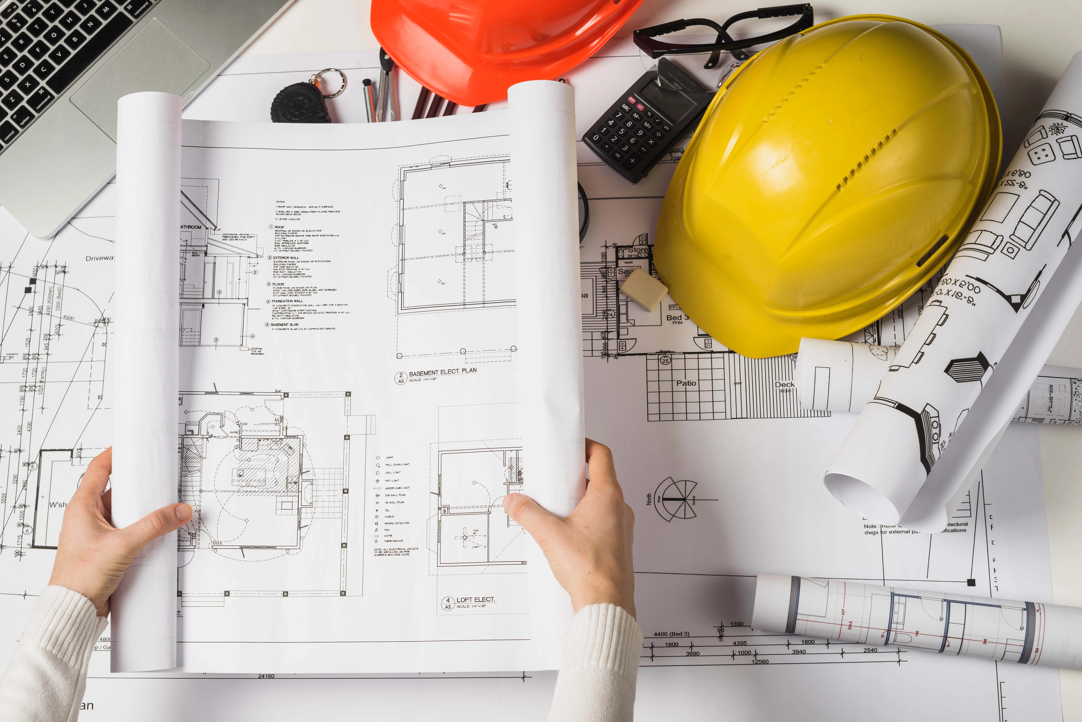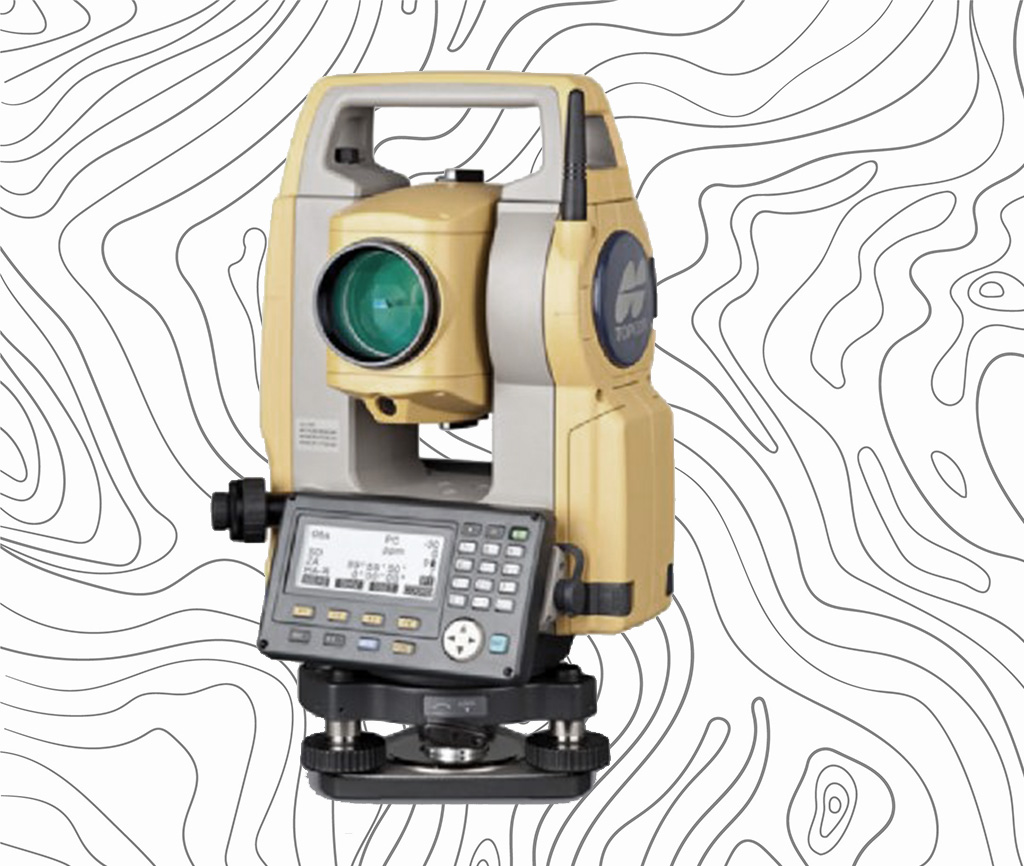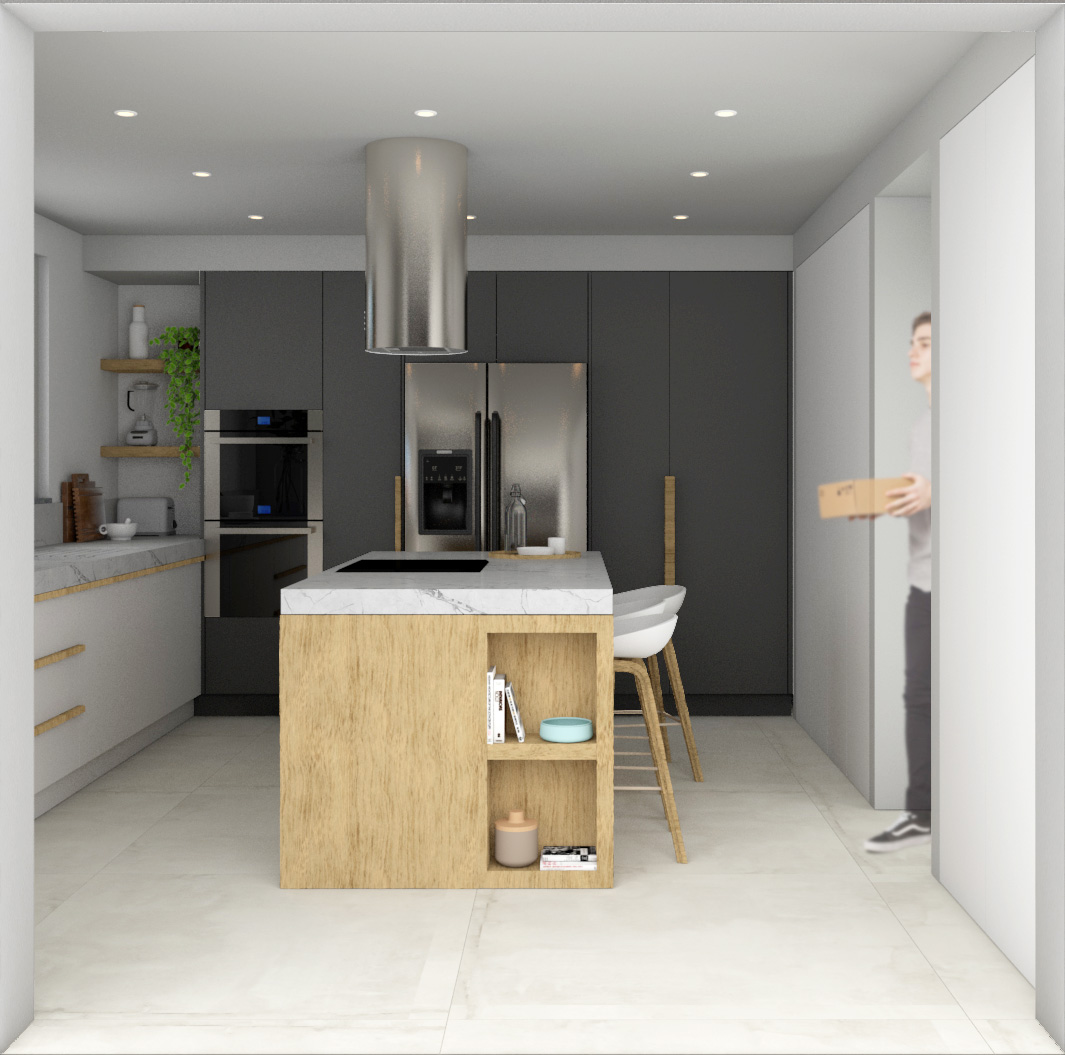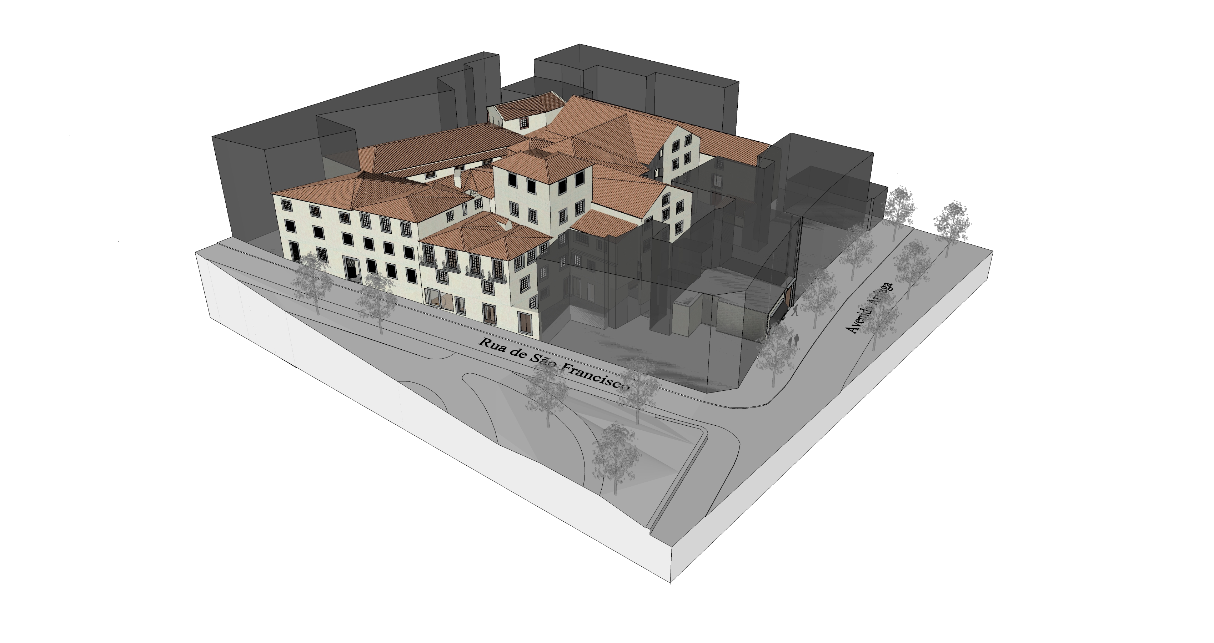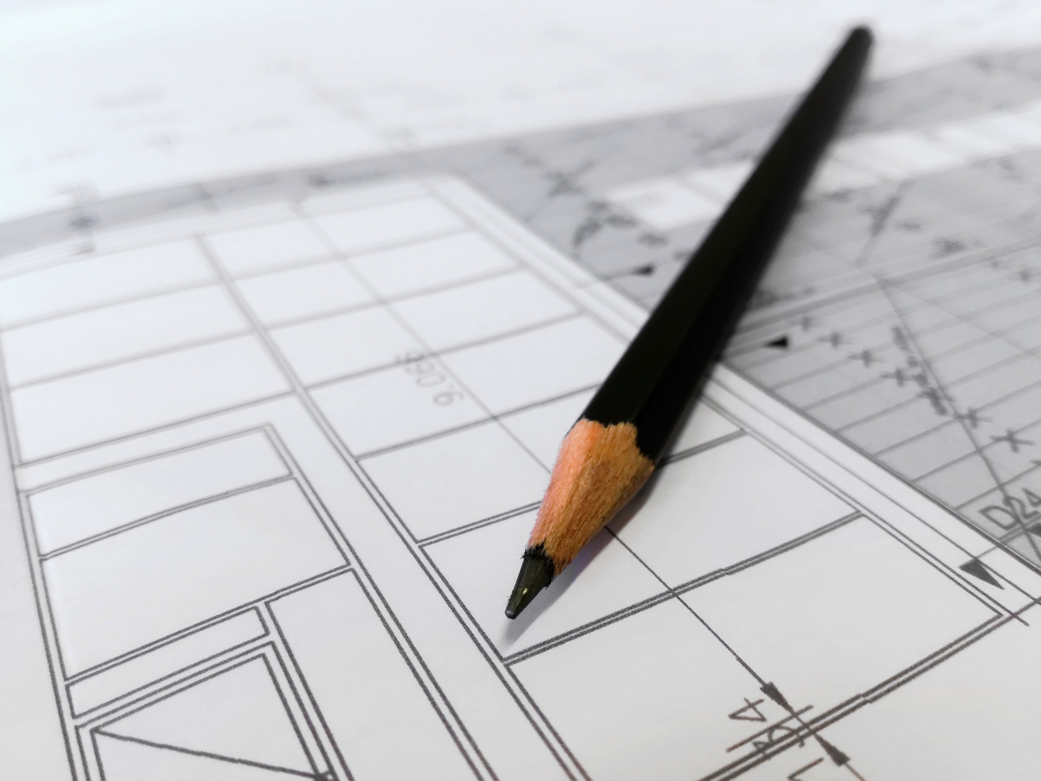SERVICES
PROJECT OF ARCHITECTURE
Do you want to build, expand or renovate?
In our office, each project has its identity according to the needs of each client and we work to respond in the best way to their expectations.
In all works we intend to create a close relationship with the client in order to make him comfortable in all the steps, in order to make possible the realization of his dream.
In a first moment, through a first meeting, we will get to know you better in relation to your lifestyle and your goals and, in this phase, the client defines a program. At this stage, it is important for the client to clarify his aesthetic intention and, in the case of a house, to expose his needs, the number of rooms and other spaces he considers necessary. At this moment, it is also pertinent to address the budget issue. Finally, a fee proposal is drawn up taking into account all the information collected which, once approved, will initiate the following phases of the project.
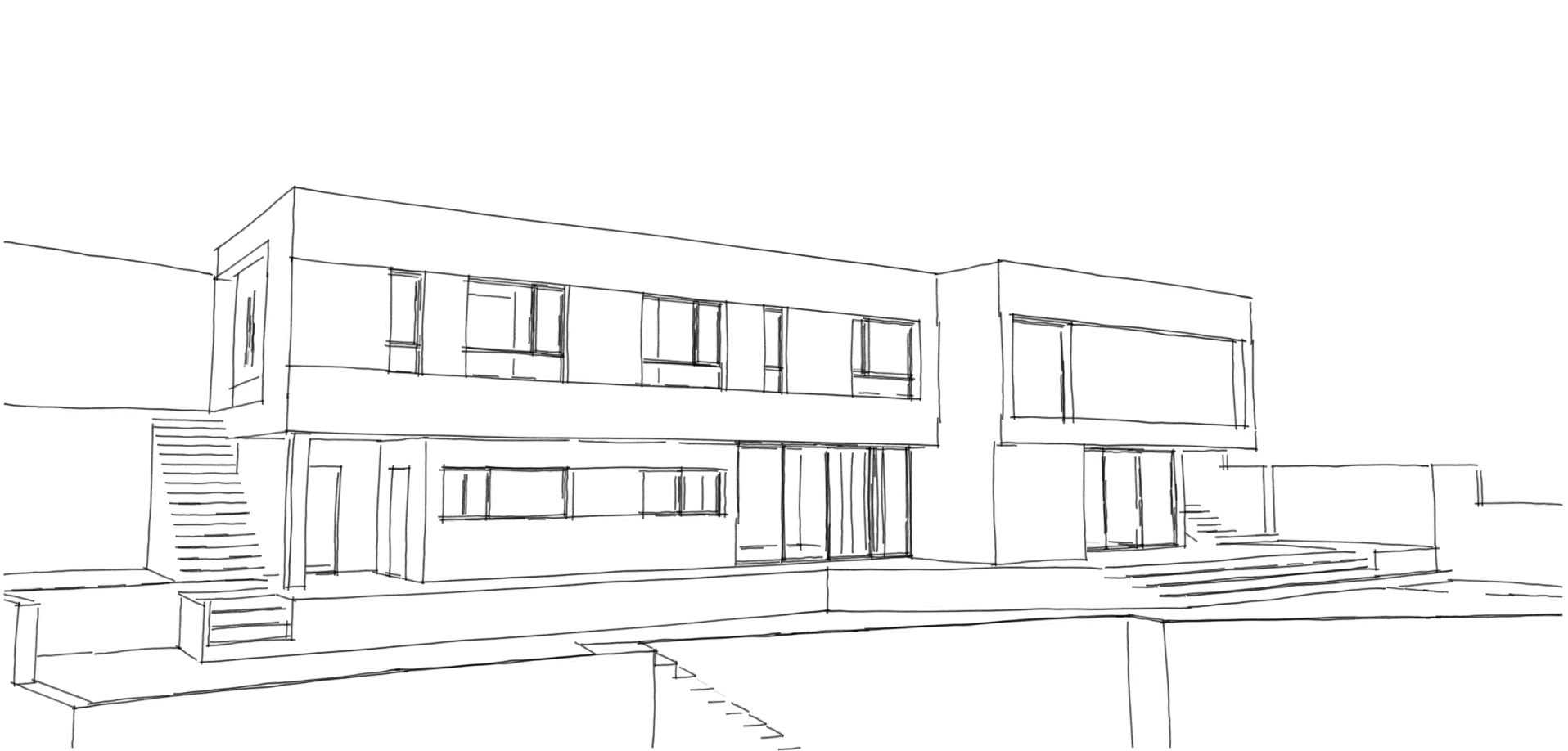
PHASE 1: PREVIOUS STUDY
This is the initial phase of concept development, where the client's ideas, wishes and needs are transferred and applied to the design of the architectural project.
At this stage, rigorous drawings are presented in terms of dimensions, but on a scale still without great detail that help the client to better understand their project. At this point, the general layout of the space is presented and some reference images to help the client understand what the architect intended. However, it must be taken into account that these drawings are not sufficient for the construction phase.
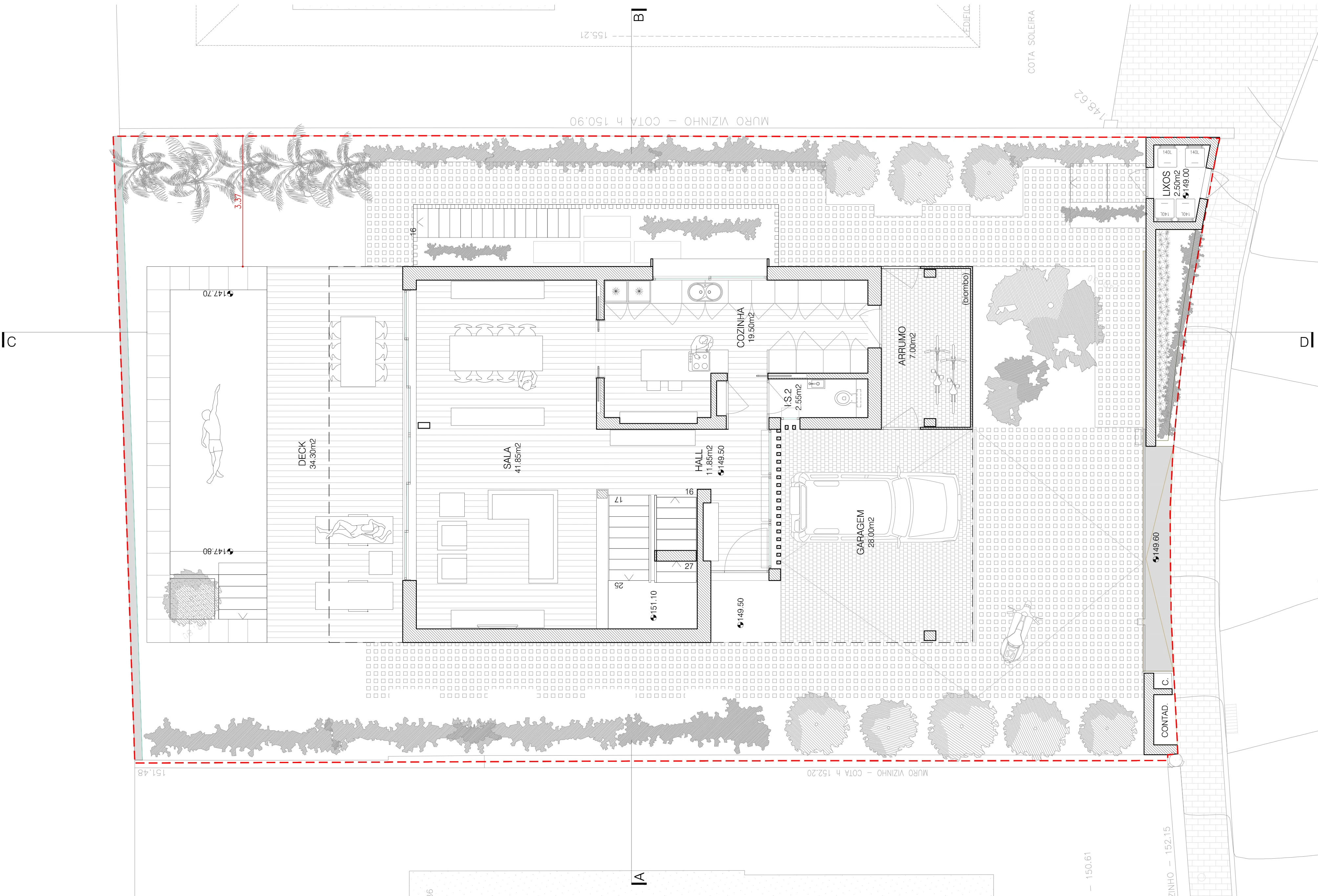
PHASE 2: PROJECT LICENSING
Depending on the type of project, it will require licensing from the competent authorities.
In this phase, drawings are made with a more detailed scale than the Preliminary Study that will define the final project. In this stage, a series of drawn and written elements legally required for the correct licensing in the corresponding Municipal Council are also executed.
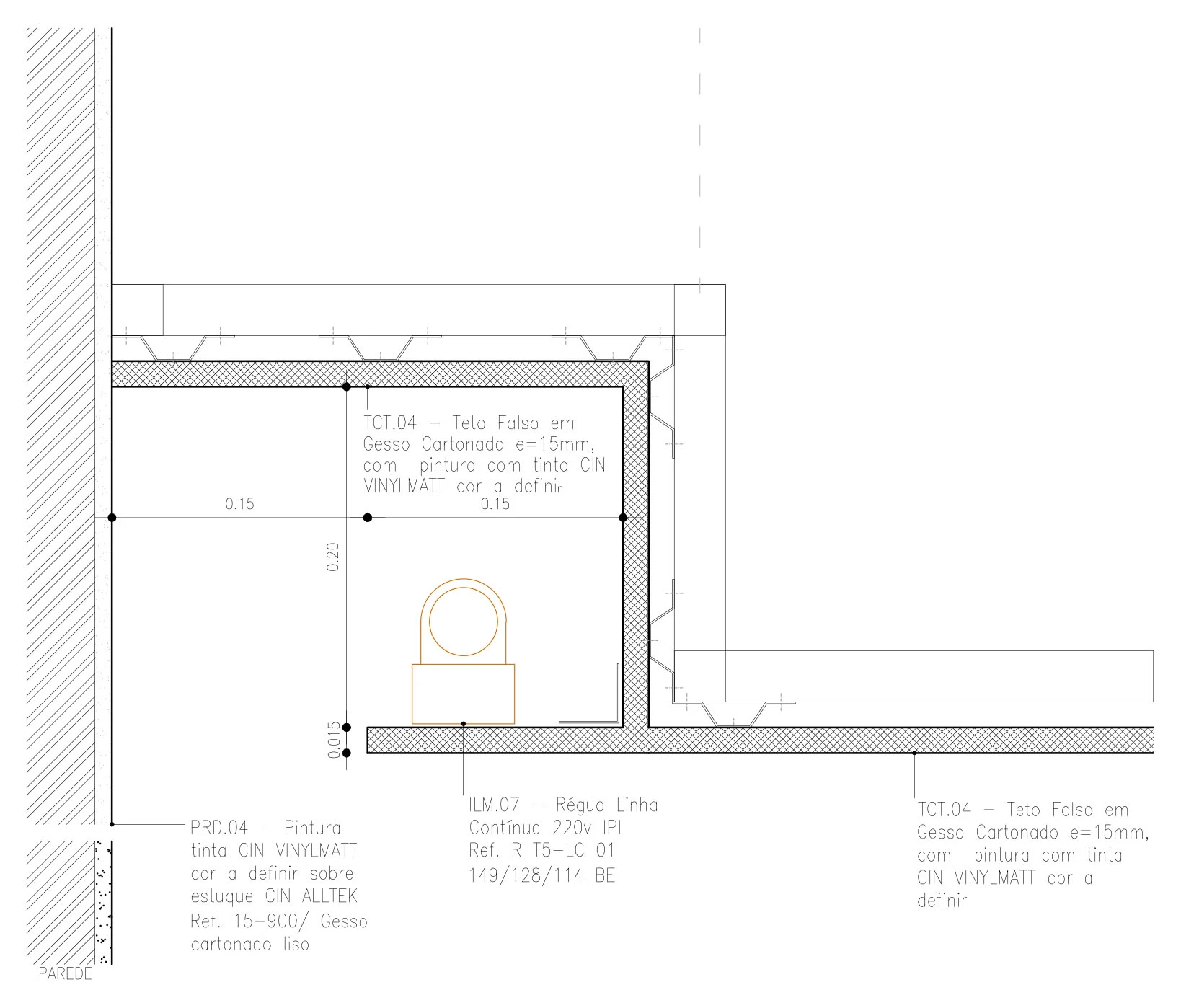
PHASE 3: EXECUTION PROJECT
This is one of the most important phases of any project.
After delineating the final architectural project, it is necessary to detail it. This is done through material details, construction details, finishing maps and span maps. This stage provides all the details relating to the proper execution of all works and is essential for the following stages of measurements, requests for budgets and work to be carried out well.

PHASE 4: MEASUREMENTS AND MAP OF WORKS FOR WORK
After all the details and materials have been carried out, it is necessary to have an idea of the cost of the work, taking into account the market at the time.
Through all the elements carried out in the previous phase, a measurement of the project is carried out and its consequent map of works. The document generated in this step is important to help you compare budget proposals from several contractors, always having an identical basis.
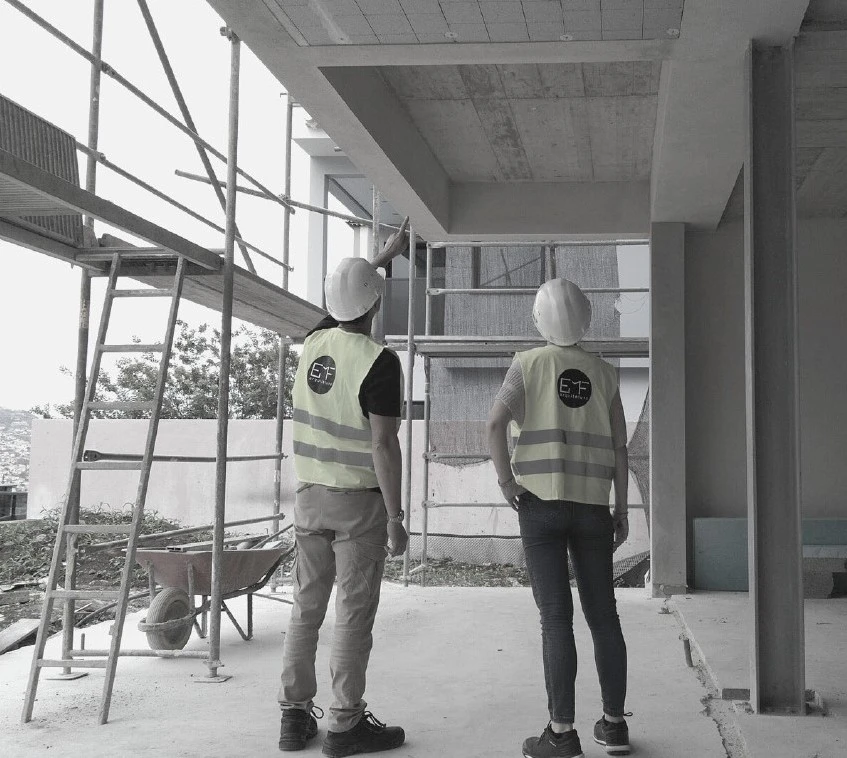
PHASE 5: CONSTRUCTION ASSISTANCE
In order to ensure that the final result of the work corresponds to the initially projected, it is important for the architect to monitor the work periodically.
During this phase, technical support is provided and any doubts regarding the project are clarified by the company responsible for the work.

FASE 2: LICENCIAMENTO DO PROJETO
Double click to change this paragraph text. This is not a Lorem Ipsum text, but we still want to keep it long, blah-blah-blah, is it long yet? Oh it's enough, double click to edit :)
SPECIALTIES PROJECT
In addition to the architectural project, specialties projects are mandatory and very important for your final objective to materialize.
Normally, these projects are presented after approval of the Architectural Project by the city council and include the following specialties:
- Stability, Excavation and Peripheral Containment;
- Supply and Distribution of Electrical Energy;
- Gas Installation;
- Water supply;
- Wastewater Drainage;
- Drainage of Rainwater;
- Exterior Arrangements;
- Telephone and Telecommunications Installations;
- Study of Thermal Behavior;
- Study of Acoustic Behavior;
- Fire Safety in Buildings;
- Electromechanical Installations;
- Ventilation and Fume Exhaustion Project;
- Mechanical Air Conditioning Installations.
TOPOGRAPHICAL AND ARCHITECTURAL SURVEY
Want to start a project but don't know the area of your land?
Do you want to carry out a project of alterations in a land that presents a construction but you do not have the technical information of what exists there?
Do you want to confirm or make corrections to the area of your land?
The first step before starting the architectural project is to carry out a topographical and architectural survey.
This step is important so that all subsequent projects are carried out on a correct and rigorous basis.
This type of drawings and images give information about the terrain's orography and, in case there is already a construction, rigorous information regarding the existing building is added. With these details regarding the land and/or construction, you will have a solid base to start the project phase.
INTERIOR ARCHITECTURE PROJECT
Do you want to change the interior of your home, but don't know the necessary steps to follow?
Do you want to remodel any room in your home?
This atelier carries out interior alteration projects, according to the needs of the clients.
After a first meeting, where we get to know you better and where you tell us your objectives, define the program and the available budget, a fee proposal is developed which, once approved, will start the following stages of the project.
Once the final layout of the intervention is found, virtual images of the space are taken for a closer approximation of reality and clarification of final details.
After the necessary final improvements, as with the architectural project, the interior architecture project follows the following phases:
Phase 3: Execution Project
Phase 4: Measurements and Work Maps
Phase 5: Construction Assistance
VIRTUAL IMAGES
The virtual visualizations represent a great help for the understanding of the developed project.
With 3D modeling, the client can get a very close idea of his architecture project, interior design or even a piece of furniture.
This is a tool that facilitates communication between the architect and the client, being an easier way to explain and discuss certain details that in 2D drawings are more difficult to clarify, such as materials, shapes, light, artificial lighting, the shadows or even the relationship with the outside world.
ARCHITECTURE CONSULTANCY
Do you want to make changes to your home but need to know the legal options and steps to take?
Do you need technical support to understand the viability and constructive capacity for your land or for the expansion of your home?
Architecture Consultancy aims to help you orient yourself according to your needs, giving you professional advice that will help you understand the viability of your land or project and the next steps to move forward with confidence and knowledge, without future complications.
This service ends up clarifying all the client's doubts, presenting the legal framework and gathering a set of professional advice so that they know, at a legal level, which is the best path to follow.
Within this type of service we perform:
- Visits to the intervention site;
- City council technical meetings;
- Studies of constructive viability;
- Framework in the applicable legislation.
LEGALIZATION PROJECT
When you have a property that is not legalized for the most diverse reasons, such as lack of documents or clandestine works and undeclared extensions, and you want to regularize your situation, you need to start a process of legalizing the property.
In this sense, when legally possible, architectural projects and specialties are prepared for the purpose of legalizing and obtaining a housing license for existing constructions, upon presentation of documents and drawings at city councils and other entities in order to restore the legality of the property.
